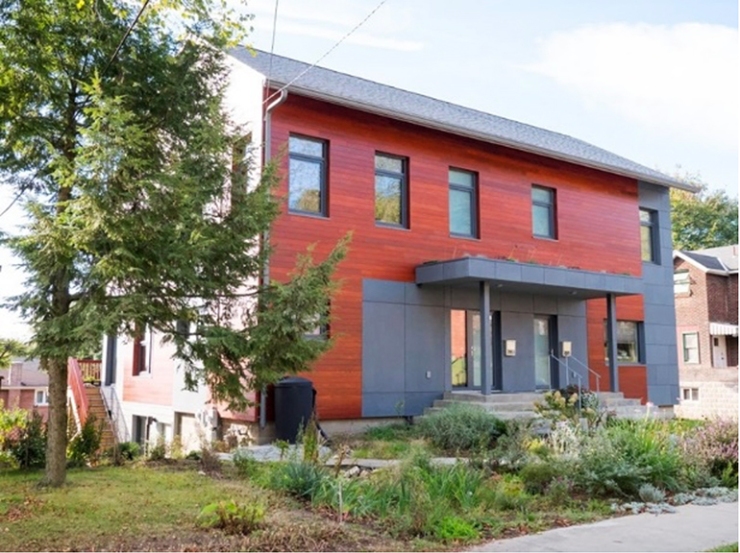
Squirrel Hill’s first passive house, at 2883-2885 Fernwald Road, is an energy-efficient home designed by Architect Erik Fritzberg, CPHC, RA, of Dunn and Associates, Inc. of Squirrel Hill to have very low environmental impact.
Half of the 4,000 square-foot duplex, built in 2017, is owned by Lucyna (Lucy) de Barbaro and her husband, Ayres Freitas. The duplex meets a variety of Green Building and EPA standards and features solar panels, building materials that have low environmental impact, a permeable driveway, cisterns for rainwater harvesting, a rain garden, and two rock wells. Passive house, “the gold standard of eco homes,” is a voluntary standard for energy efficiency in a building, which reduces the building’s long-term footprint and results in ultra-low energy buildings that require little energy for heating or cooling. The passive house concept was developed in the U.S. in response to the oil shock of 1973-74, was standardized in Germany, and is widely used in Western Europe.
2017 certifications: Passive House Institute US (PHIUS+) which also includes Energy Star Homes v3, EPA Indoor Air Plus and DOE Zero Energy Ready Home. In addition: National Green Building Standard ICC-700 2012 Gold label. This Project was financed in part by a grant from the Commonwealth of Pennsylvania, Commonwealth Financing Authority.
Construction Elements:
- 2×8’’ frame with 24’’ on center studs (to reduce wood), dense packed with cellulose – Plywood sheathing with all seams sealed – Vapor barrier and R-24 insulation under slab (part of continuous air barrier)
- 3-pane windows with insulated frames; U-value of 0.13 (or R-7.7); by Klearwall
- Solitex Mento weather barrier with seams taped
- 4’’ mineral wood exterior insulation to remove thermal bridging; R-42 total wall -23’’ of blown in cellulose in the attic
- Shading by roof and window overhangs for summer solar heat gain reduction but to allow winter solar heat gain
- Treated Floor Area: 4119 sf for two units of the duplex Heating Degree Days: 5408
- Annual Heating Demand: 4.67 kBTu/sf/year
Average electricity use for 1⁄2 duplex, for heating, cooling, lights, plug loads (appliances, computers, etc.): 394 kWh/month, household of 3. There is no gas heating. - Energy Recovery Ventilation: Zehnder Comfo 350 ERV
Heating and Cooling: 12 kBTU (or 1 ton) Fujitsu Ducted Heat Pump. Hot Water: gas powered Navien NPE-240 with 1-gallon internal tank
Additional ecological aspects: 1) Permeable driveway, 2 250-gallon plus one 150-gallon cisterns for1-gallon rainwater harvesting; rain garden; 2 rock wells on site; 95-percentile rainwater events are contained on site. 2) Solar production added in 2018: 9.6 kW array, producing 12.4 MWh/year, which makes this a net-positive building (a building which produces more energy than it uses), with HERS index of -8.
3) Building materials were evaluated for embodied energy and toxicity and many chosen for low environmental impacts; e.g. cellulose insulation instead of foam insulation, wood cladding instead of brick, etc.